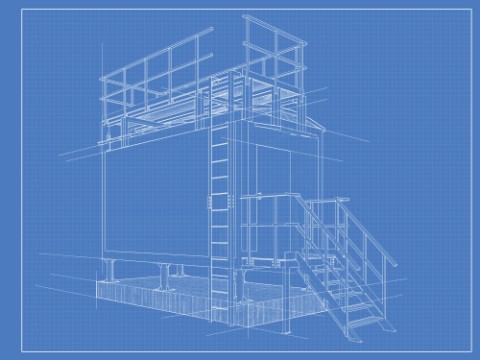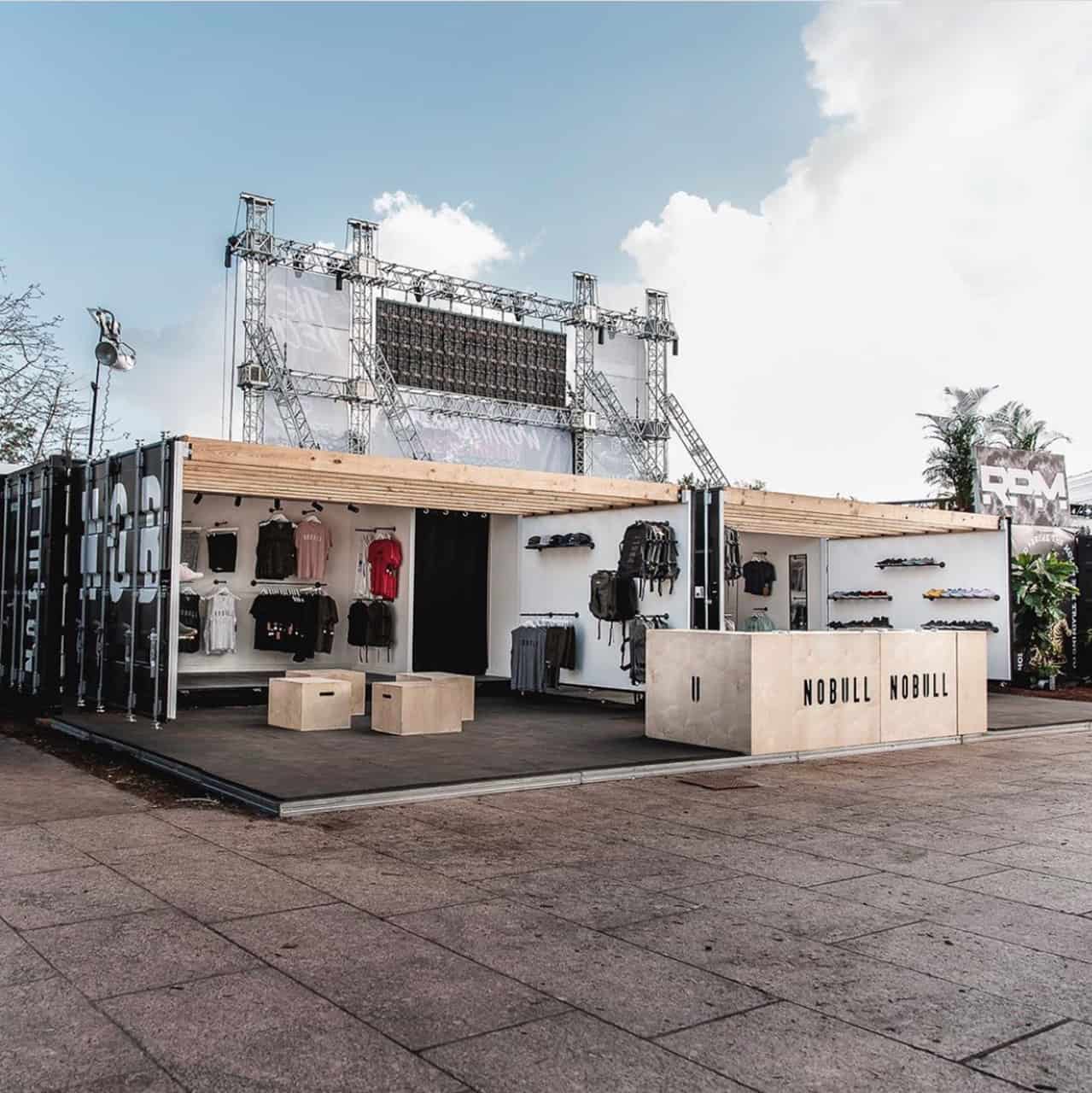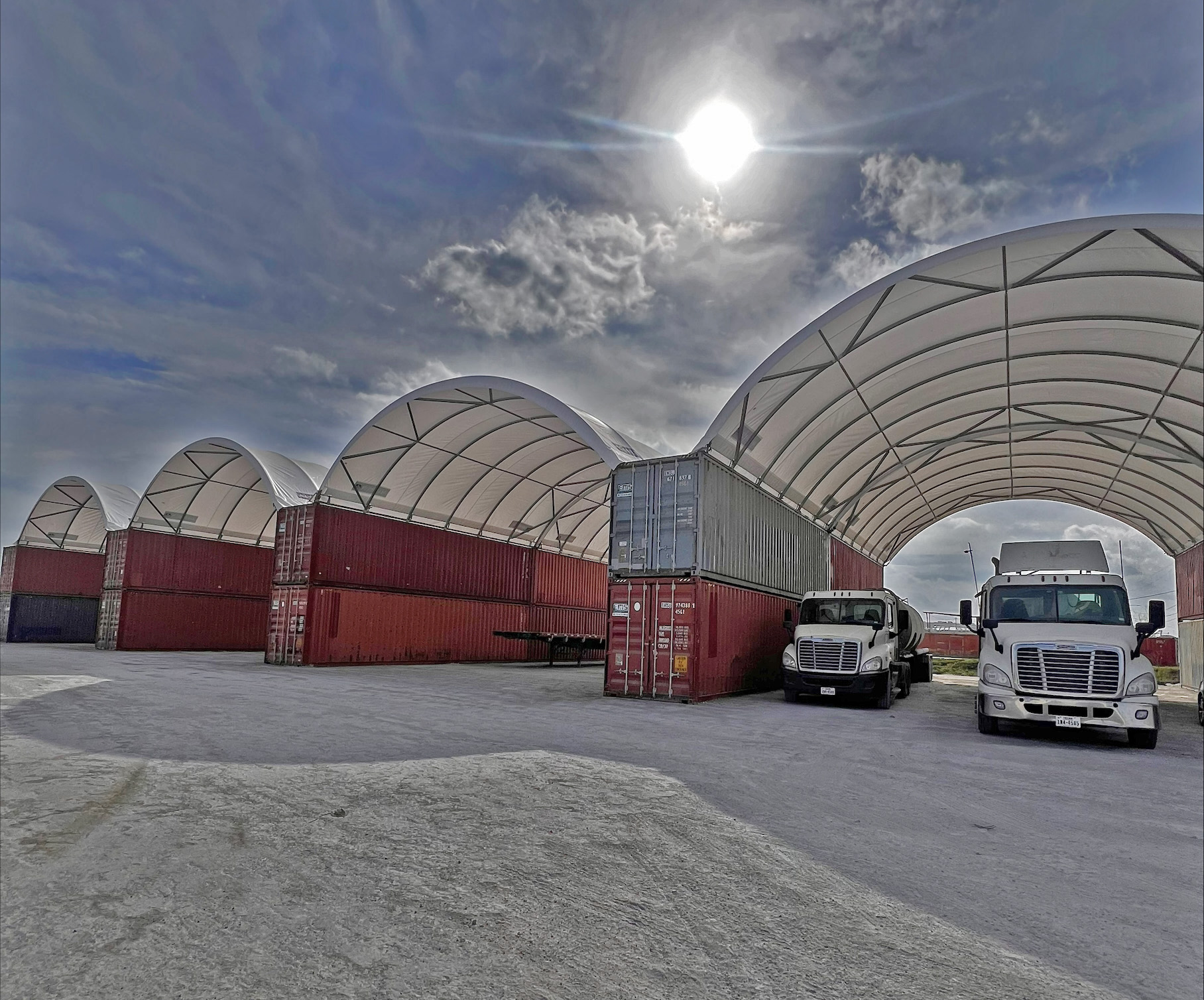You’ve got on board with the shipping container movement and now it’s on its way, ready to become your new home or office. Clearly, space needs to be well utilized to get the very best out of the space. The key – shipping container home plans that actually work! It’s amazing what you can do with a small space. Read on for our handy guide.
Accentuate the Positives
OK, space is a little limited, but there are so many positives from living or working in a shipping container! Many companies online are now offering shipping container home plans to meet a variety of needs. Before selecting one from a range of shipping container home plans, think carefully about what you need from your home or office. Divide your list into three categories – a list of things you can’t live without, a list of things you’d like and a list of things that would be a bonus. Knowing what you need will help you see the pros and cons in different designs.
Creative Use of Space
The space you have available will, of course, come down to the number of shipping containers you plan to use to build your home. While they may seem fairly uniform, there are different lengths, heights, and styles available. Consider stacking containers to create multi-level living. You can even consider stacking cross-ways for a unique architectural effect.
A great way to easily add additional space is to create an outdoor deck. This can also be disassembled and taken with you if you ever decide to relocate your container home. Open spaces work best in simple shipping container homes, as walls tend to reduce the space on offer. Naturally, you’ll want to section off a bathroom area.
One simple but effective design in single shipping container house floor plans is to create a bathroom area between two distinct living and sleeping sections. If you’re going down the tiny home or office route, consider a mezzanine floor. This utilizes the height of the shipping container, possibly allowing for a sleeping area below and a sitting area above.
In the kitchen and dining area, tables and counter-tops can be made to fold away after use. Wall-beds also fulfill the same space-saving function. You can even install seating areas that fold out into beds at night.
It’s All About Light
Light will make the difference between a home or office that feels cramped and claustrophobic, and one that feels open and inviting. Make sure that the shipping container plans that you choose to make good use of natural light, either through windows or skylights, to bring in those much-needed rays. They also provide a focal point to help plan your space effectively.
The Takeaway: The Best Shipping Container Home Plans
Shipping container home plans can help you to get the very best out of your new home. You’ll love the fact that you per square foot build costs are tiny compared with a traditional build. Clever design and use of space will mean that you don’t have to compromise too much on space either.
Do you still need some convincing? Check out our blog on why a shipping container office makes the perfect workplace.










