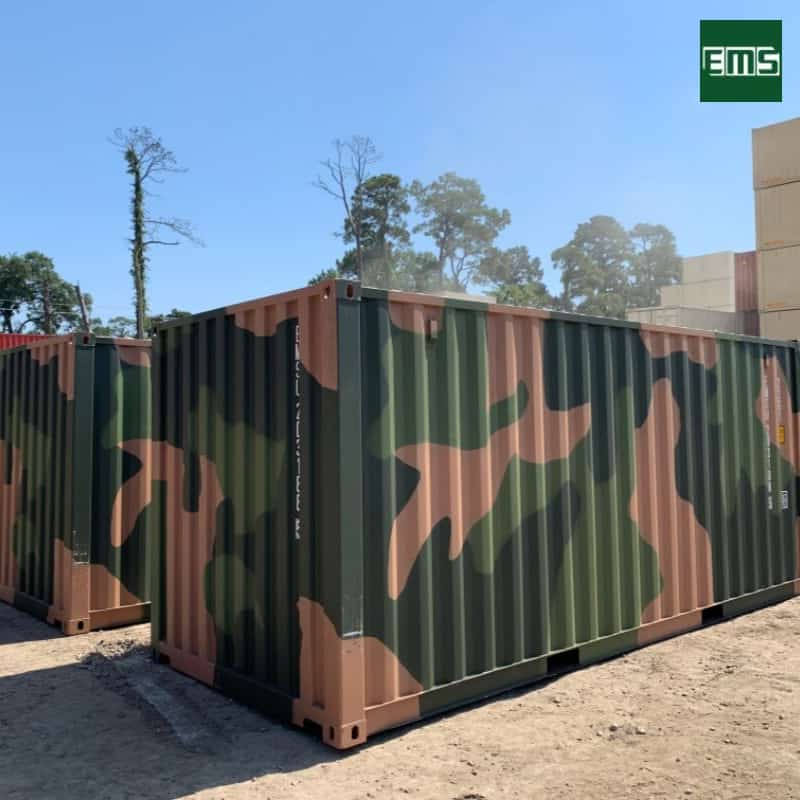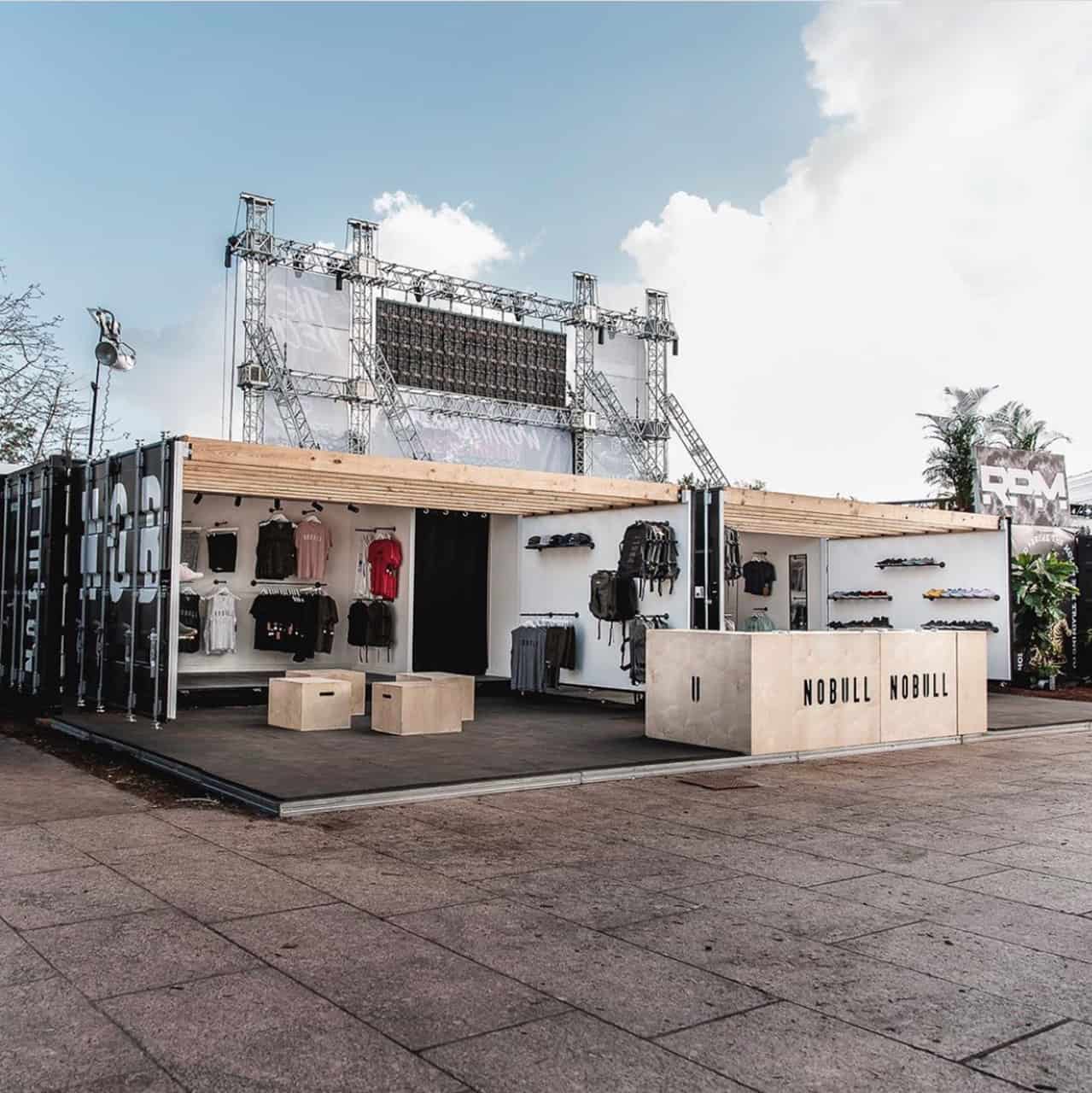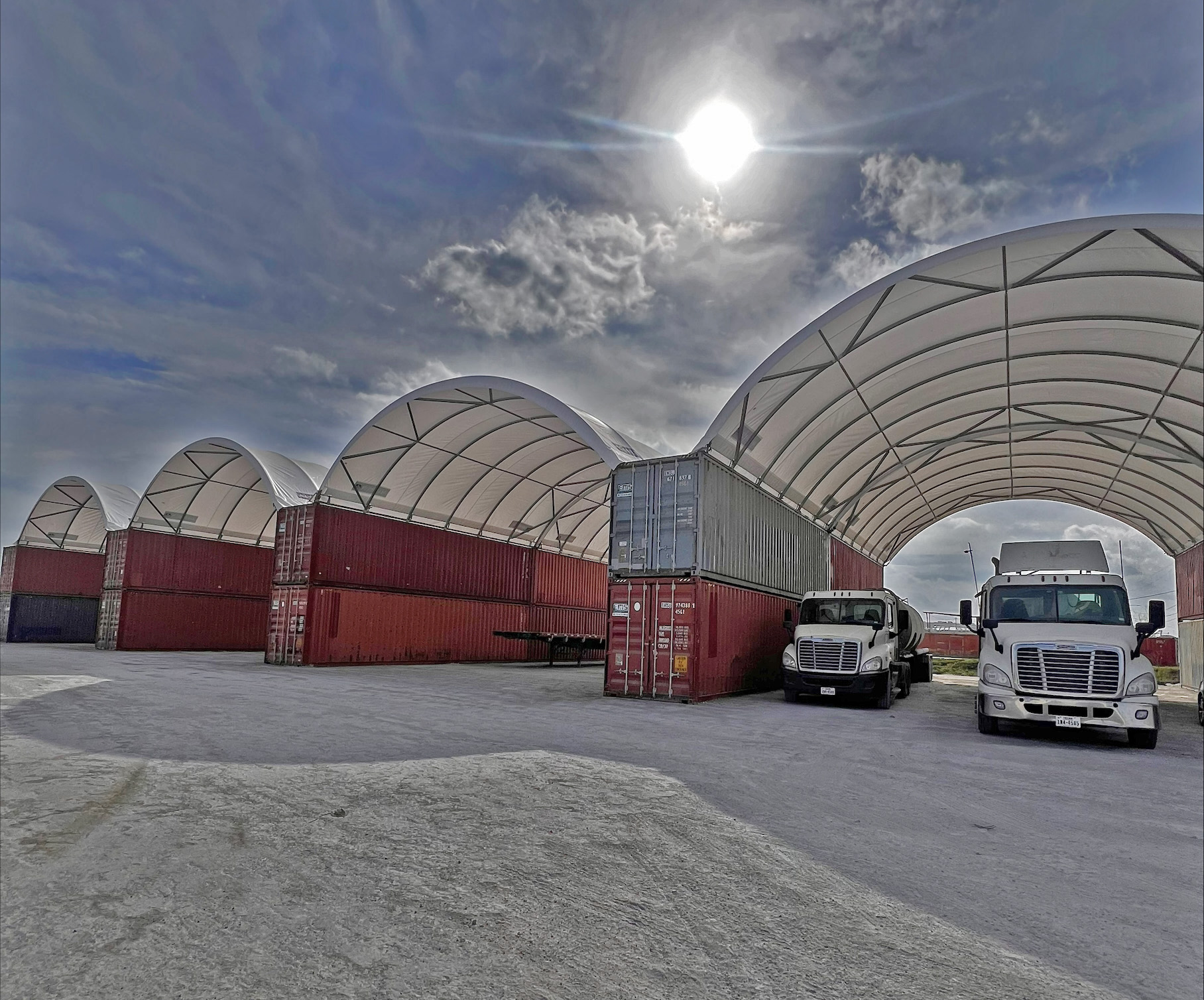Between energy concerns and overcrowding fears, the idea of living underground is currently gaining some popularity. Articles by industrial and construction companies muse about the possibilities, but rarely (and perhaps, ironically) go in-depth on the how and what of creating an underground home.
This undercurrent of interest now meets the booming interest in converting shipping containers into homes. Taking these units down, and using them to form a pre-packaged underground home has a lot of merits. However, it’s also not as simple as digging a hole and dropping in a box.
Read on to learn about the whys, the hows, and the costs of crafting your own underground container domicile.
Why an Underground House?
The two major reasons for building a house underground are to capitalize on space and to reap energy savings.
A hefty percentage of a home’s energy expenditures are wrapped up in heating and cooling the structure. These costs stabilize, year-round, given the 50-60 degree baseline temperature once you get 20-30 feet underground. The soil is dense and not subject to the wild fluctuations of wind and solar albedo.
The space-saving is less clear cut. The value of underground real estate has been ticking up as power and utility companies have increasingly learned to bury their lines. The earth is more stable in terms of natural disasters and safer for workers to perform repairs than forty-plus feet in the air.
Also, a house underground cuts down on overcrowding of streets and sightlines, allowing a more natural environment to stay in place.
Container Dimensions
Containers come in different dimensions of height, width, and length. Typically, a plan for an underground home will use four or more containers. To maintain structural fidelity, it’s best to work in pairs and secure the containers together before making doorways and other pass-throughs.
Installation FAQ
An underground house isn’t necessarily completely underground. Different plans call for the house to be linked in a spoked-fashion around a central atrium that acts as an entrance for people and light.
Another option is to build the container home into a cave or hill. Building an underground house into the side of a hill or mountain provides three-fourths of coverage while still benefiting from the coverage of the earth.
Air ventilation needs to increase as more of the Container structure is put underground. Light refraction also becomes important, humans do better with natural light that is readily available, instead of continuous artificial light. Also, running the lights 24/7 cuts into the energy savings of the home design.
The soil conditions of the area need to be understood, and, if needed, shored up. Soil needs to have proper drainage to avoid sedimentation or erosion. You don’t want the walls to push in overtime or the floor to give way.
Securing permits is key. Even if you own the property, you are unlikely to have an allodial title. The ground you are digging in may be part of the public space. Whatever the case, you will need a permit in many areas to perform large-scale excavation.
Shipping and Beyond
The strength and versatility of shipping containers make them a popular option for building an underground home or shelter. The containers are built to be stacked and withstand pressures from all sides. This means they require minimal modification to withstand the pressures of being buried.
Shipping containers are also plentiful and easy to find. Contact us to learn more about new, used, and pre-modified shipping containers for sale.










