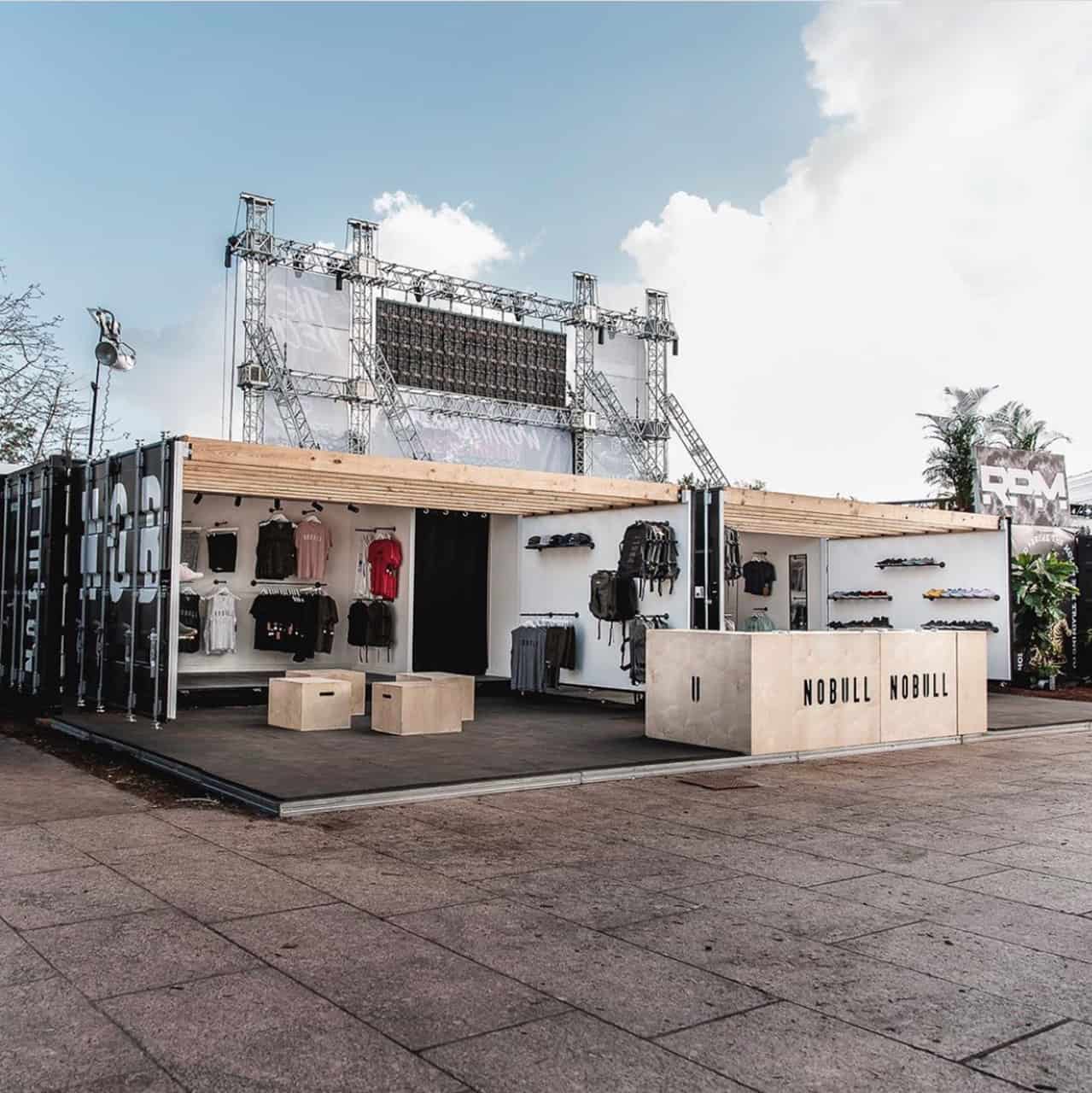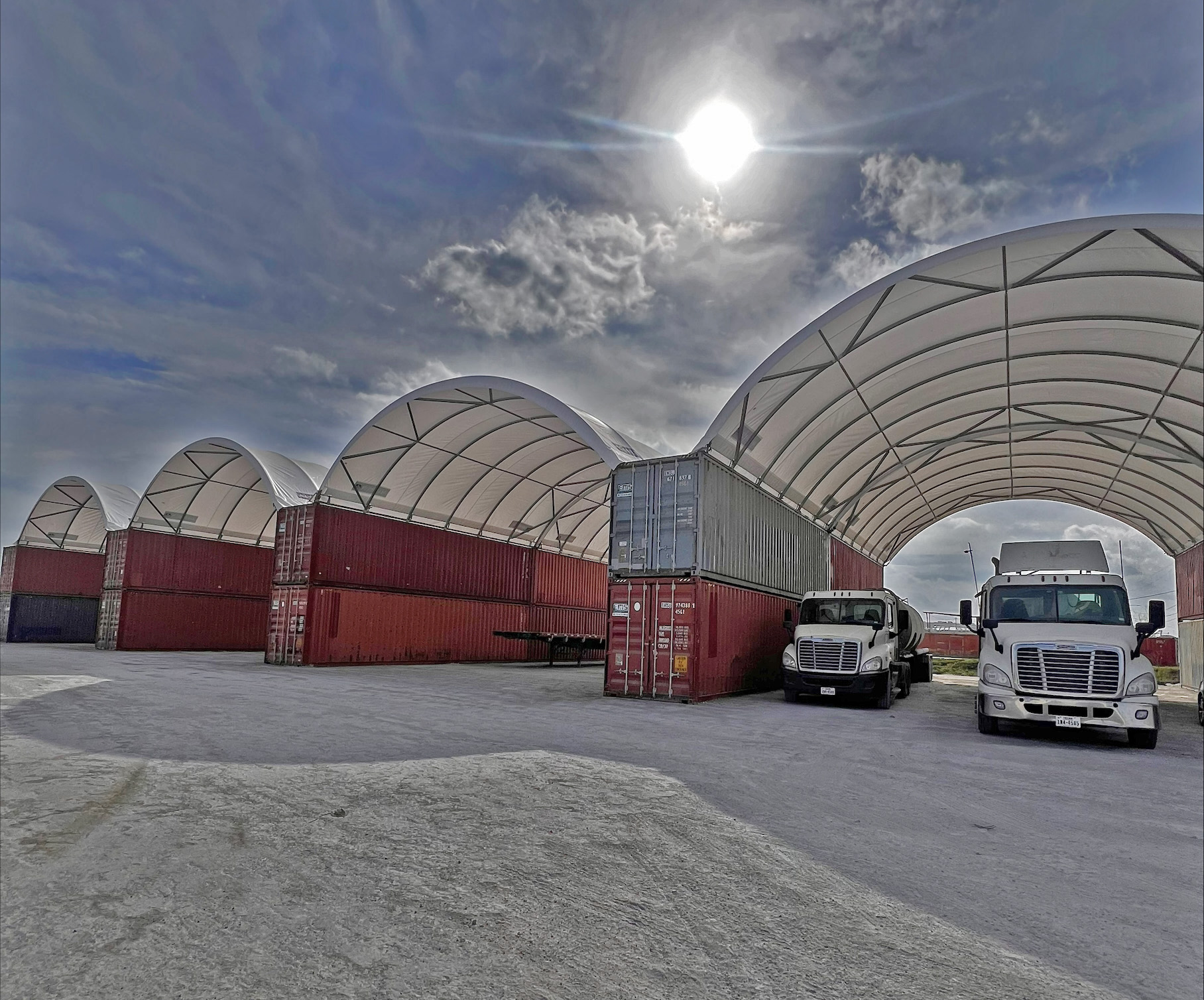Deciding to build a tiny home is a huge decision, one that will be a lot easier when you use an already existing structure. That’s why so many people have used shipping containers as the basis for their new tiny homes rather than starting from scratch.
If you’ve ever entertained the idea of buying a shipping container for your next building project, from a tiny home to an eco-friendly office building, then this guide is for you. Here’s everything you need to know about how to build a shipping container home or office.
Zoning Requirements: Match Your Dreams to Reality
The minimalism movement claims it can lead to a happier, healthier lifestyle. It also helps reduce your footprint on the world if you’re not contributing to consumer culture. When these are your goals, a shipping container home can help you on your way, much faster than starting from bare bones.
Before you get started with any plans, check zoning to make sure the property you’re going to build on can legally accept a tiny home. Some areas, like lakefront properties, require a certain amount of square footage to meet regulations.
Planning for Your Dream (Tiny) House
Once you have the green light and all the permits you need, decide where to put your container on the property. You can ask the company you buy from to load it in reverse. This will make unloading onto the property much easier. You can also rent a crane for proper placement of the container.
Determine where the doors and windows will be. Some companies even offer container modifications prior to delivery, making the process go even smoother than you expected. Besides doors and windows, there are plenty of other design aspects to consider for your tiny home.
Lofts are popular for tiny homes, but most shipping containers are only 8-8.5′ high, so you’d need to buy two and create a double-decker tiny home. You can also put a couple containers end to end and weld them together to make a longer home if you don’t think one will have enough space. There are plenty of creative container home designs out there, and some you can even buy online.
If eco-friendly is what you’re trying to achieve, consider a living roof. There is maintenance and upkeep that goes along with this style of roof, but it’s also a greener option (no pun intended) and can help insulate your home better than traditional roofing styles.
Get Started: How to Build a Shipping Container Home
First, you’ll need to lay the foundation. You can use cement blocks or pre-cast piers for the foundation so that you maintain airflow underneath the container. You don’t want the floor to rust away because of wet conditions.
Cut holes for windows and doors if you didn’t have the container modifications done ahead of delivery. Then scrub the floors and treat them with epoxy to cover any pesticides or chemicals they may have used to keep shipments safe. Install a subfloor with plywood over the epoxy.
Then install any walls you plan to add, using the ridges in the walls and ceiling to build the framing. Next, install the windows and doors. Now is also the time to add the roof, whether you go for a live roof or more traditional style.
Hiring Help from the Professionals
If you’re hiring out the roof project, keep in mind a top deck or patio for the container home, when discussing the job with professionals. You’ll also want to hire help to work on the plumbing, electricity, and other internal projects like insulation and drywall, unless you have the experience to do it yourself.
For a green tiny house, look into green insulation options like cellulose from old newspapers that makes up blown-in insulation, or old recycled denim. These choices can help you feel good about your new home.
Green power options can also be part of your tiny home project, from solar power to geothermal heating. Make sure all these options are part of your building project so that your home can be a place you’re proud of.
Finishing Touches
The final step to building your new container home is the interior decor. This involves choosing paint colors or wallpaper, if you go that route. You’ll also want to build or buy furniture that converts for multiple purposes. Like a table that folds into a larger one, a Murphy bed, and a patio or porch that folds up and back into the house.
You also need plenty of storage when you have a smaller space. Drawers underneath benches or beds can help in both bedrooms and kitchen/dining spaces. If you’re lucky enough to find pieces that fit your needs, you’ll save a lot of money.
You may need to have the woodwork custom built to fit your space and your style. Hiring a carpenter who shares your vision for a minimalist lifestyle and environmentally conservative footprint means that your furniture will also need to have these values. Ask him or her what options they have for green building.
Downsizing for Simplicity
A simpler lifestyle and simpler mentality can free you up in so many ways. Your budget may allow you to afford your dream property if you use cheaper building materials like shipping containers. Then you’ll get the best of both worlds, a gorgeous view and a peaceful place to rest your head.
With these steps for how to build a shipping container home, the only thing you need now is the actual container. Contact us to request a quote and get started on your new home today.










