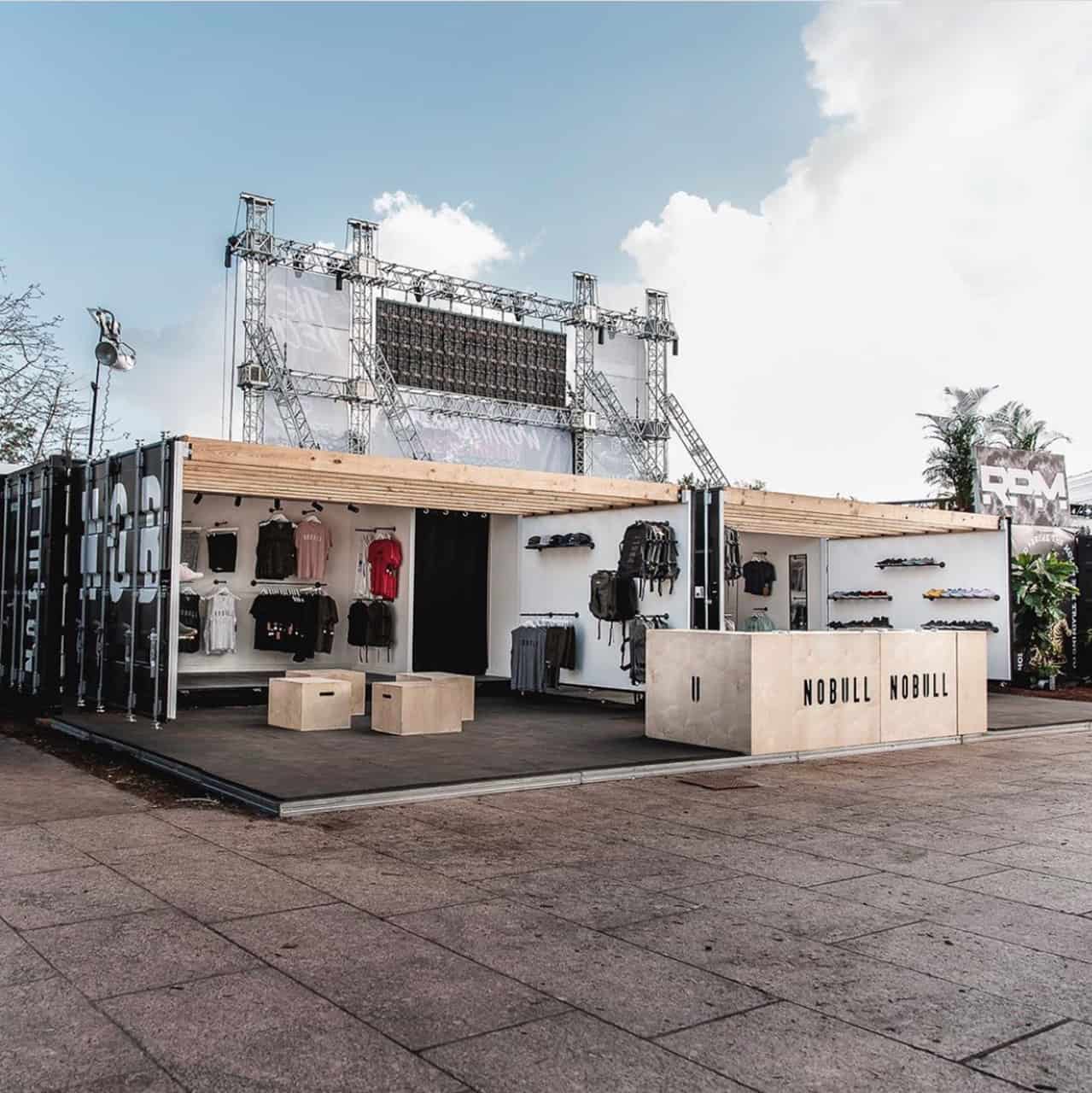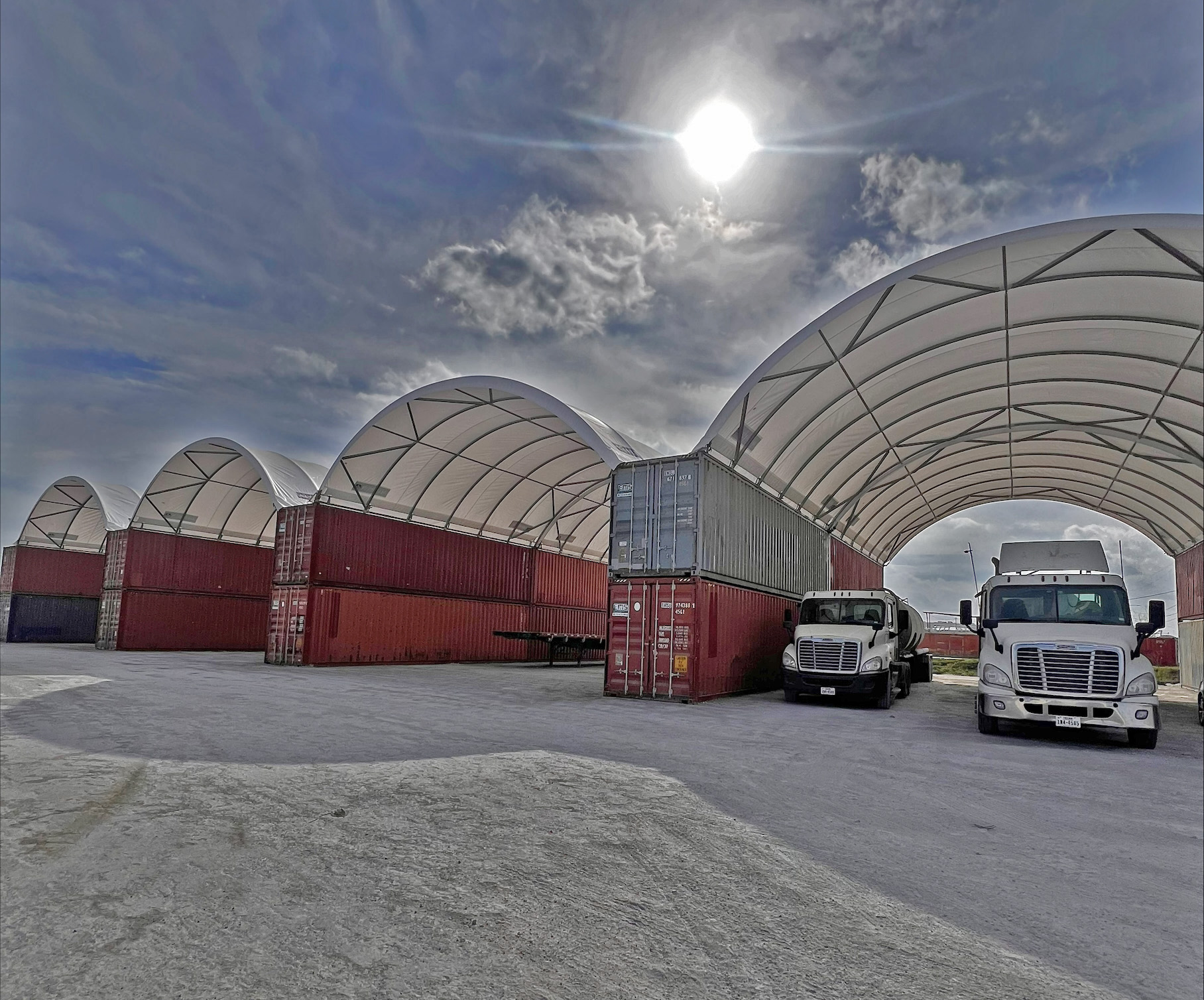The idea of living in a shipping container may sound bizarre at first. However, the national median cost of rent for a 1 BR apartment in the U.S. is $955. Depending on where you live, that could mean a place with less than 400 sq. feet.
To the uninitiated, shipping container builds are more than sustainable living. These tiny homes are evolving into architectural marvels. We’re talking multi-story homes with outdoor patios made out of shipping containers.
Designs have gotten so impressive over the years that sometimes you can’t even tell where the shipping container ends and begins. If your curiosity is piqued, then check out these 15 shipping container design ideas.
Top 15 Shipping Container Designs
These designs are merely suggestions. Your preferences may vary based on the property size, elevation, and pricing.
15. The “Standard” Tiny Home
The shipping container movement essentially kicked off with the tiny home craze. You take a single shipping container and pack it with every living feature that you would need. A shipping container is 8ft x 8.5ft x 20ft or 40ft.
You can find some that fall outside these standard definitions, but they’ll cost more. These can easily fit a very small kitchen, bedroom, and lounge area.
14. Double-Wide Container
Placing two containers parallel with each other is a natural progression. You not only double the amount of floor space, but you also add more privacy. You can create separate spaces, where a thin wall separates the living room from kitchen/bathroom. Attaching the two containers can get a bit tricky but this is easily doable with the right container modification experts.
13. The Courtyard
Rather than placing containers next to each other, you can set them with a space in the middle. This space acts as a patio, which you can leave open or enclose. This increases the amount of living space and offers the potential for larger event gatherings.
12. Multi-Level Complex
The more shipping containers involved, the more difficult it is to execute. That’s why, although multi-container stacks are impressive, we placed it further down our list. In this category, we include any home designs with more than four containers.
After you start reaching over a thousand square feet, you’re spending a lot on materials and labor. This doesn’t make it a bad decision. However the complexity of this build will require a lot of modifications and the help of experienced designers.
11. Penthouse Suite
The idea behind this build is to create a large living spaces on the second floor to host parties. A large kitchen and bathroom on the bottom will take up most of the first floor. The second floor includes big sliding glass doors that open up to a balcony.
The key is being able to transform your bedroom into a living space without much effort. A Murphy bed is a must. Extra points for making a DIY Murphy bed setup.
10. L-Shaped Home
We can’t say for certain why we love this L-shaped design, but it works. With this design, it allows for a nice little nook at the corner. This is a great place to set up a small reading corner or card table etc.
For those who don’t like how bathrooms are often placed near the kitchen, you can get away with one on each corner. L-shaped shipping container homes also work vertically, too. For an ambitious project, you could build out the spaces above and below each container.
9. Hollowed Out Design
You don’t have to work within the confines of the four walls of a shipping container. Knocking out two ends can open up a ton of breathing room. Replace those walls with either large shutters or large glass panes. A mix of the two would be best, allowing you to move furniture outside.
8. Garage Flat
Elevate two shipping containers on steel beams. Use all the additional space below to park your vehicles. An additional perk to this design is that you’ll never need to worry about getting flooded inside your home. This build is practical in the sense that you can build out the interiors first, then set them on top of the foundation.
7. Criss-Cross Floors
There are a few different variations to this design, but we’ll start with the simplest. This requires four shipping containers as follows:
- Two shipping containers parallel on the bottom.
- Two containers parallel on top.
- Bottom containers spread out by the width of each top end.
What you’ll get is roughly a box-shaped system, with two upper floors. This is a really fun design and really shows the creativity of shipping container homes.
6. Zig-Zag Floors
This is the off-shoot for crisscrossing floors. The concept remains the same, except we’re going to open up more of the top floor by placing them diagonally. The build will require a decent amount of fabrication to get a good seal, but the end result is extremely unique. With this design, you lose some top floor real estate, but you can get creative with movable wood planks.
5. Tri-Stacked Containers
Take three shipping containers, stack the first two on top of each other. On one end of the containers, install the third container alongside them vertically. What looks like a private elevator alongside your home is actually a great hybrid solution. It allows you to extend the length of your core two stories while adding more rooms above. You can add an office, a loft, a meditation room, and more without dipping into your main living space.
4. Fold-Away Designs
This isn’t a specific type of home, but an emphasis on the power of fold-out walls. Shipping containers allow for a unique take on hybrid homes. It is so much easier to hide additional overhangs for outdoor spaces.
Lift open your awnings and create a great space for a mini-bar. The potential is endless.
3. Double-Decker
The classic two-story shipping container design is easy and allows for the most comfortable living space for 1-2 people. Doubling this space makes it a realistic solution for a family of four. The design is eco-friendly and lets you decide how big you want each room to be.
2. Sloped Roof Design
Ceiling height is often seen as a major con to living in a shipping container home. The best way to remedy this is with a raised roof. Going with a sloped room removes the boxiness of a container home.
You can choose to go with a traditional roof made of wood or opt for bamboo material for better durability and insulation.
1. Garden-Roof Design
By far, our favorite shipping container designs are ones with garden terraces. Plants are an important companion for boxy shipping container homes. By placing your garden on the roof, you get access to a large space of beautiful plants.
Grow your own food and live off the grid, it’s your own world.
More Inspiration to Build
We hope this list has opened your eyes up to the possibilities of shipping container design. You don’t have to think inside the box to build your own container home. Overall, you will have a lot more room in your budget if you decide to build one with multiple containers.
Make sure you get professional help to stay within building codes. Contact us for a free consultation on how to get started.










