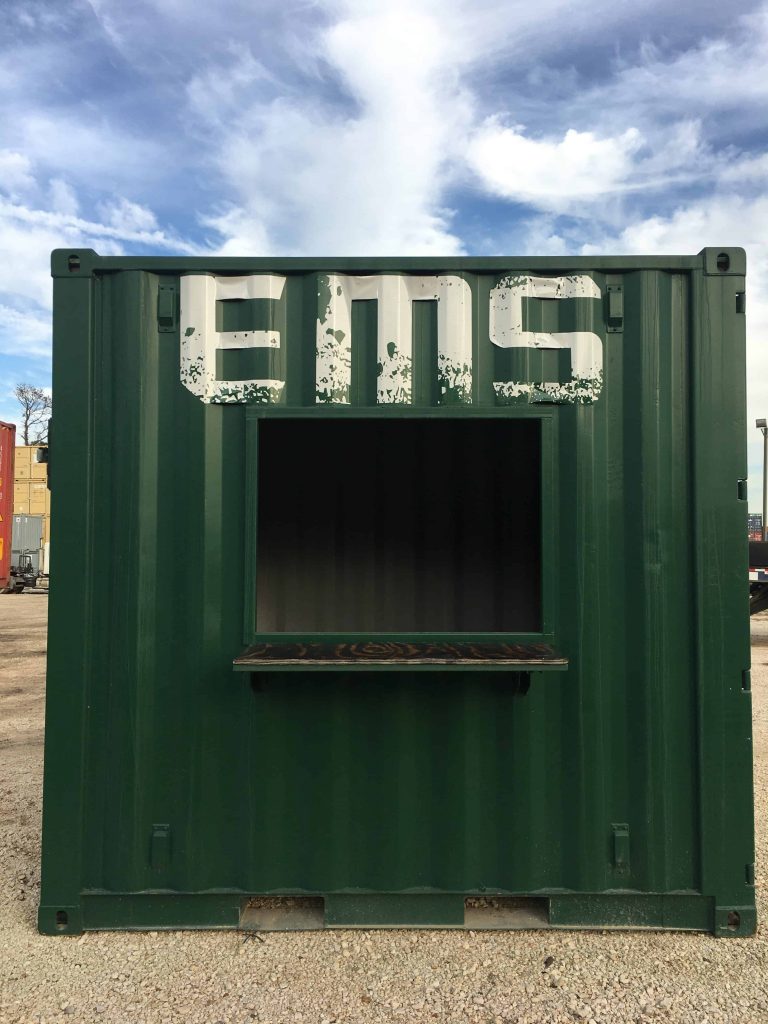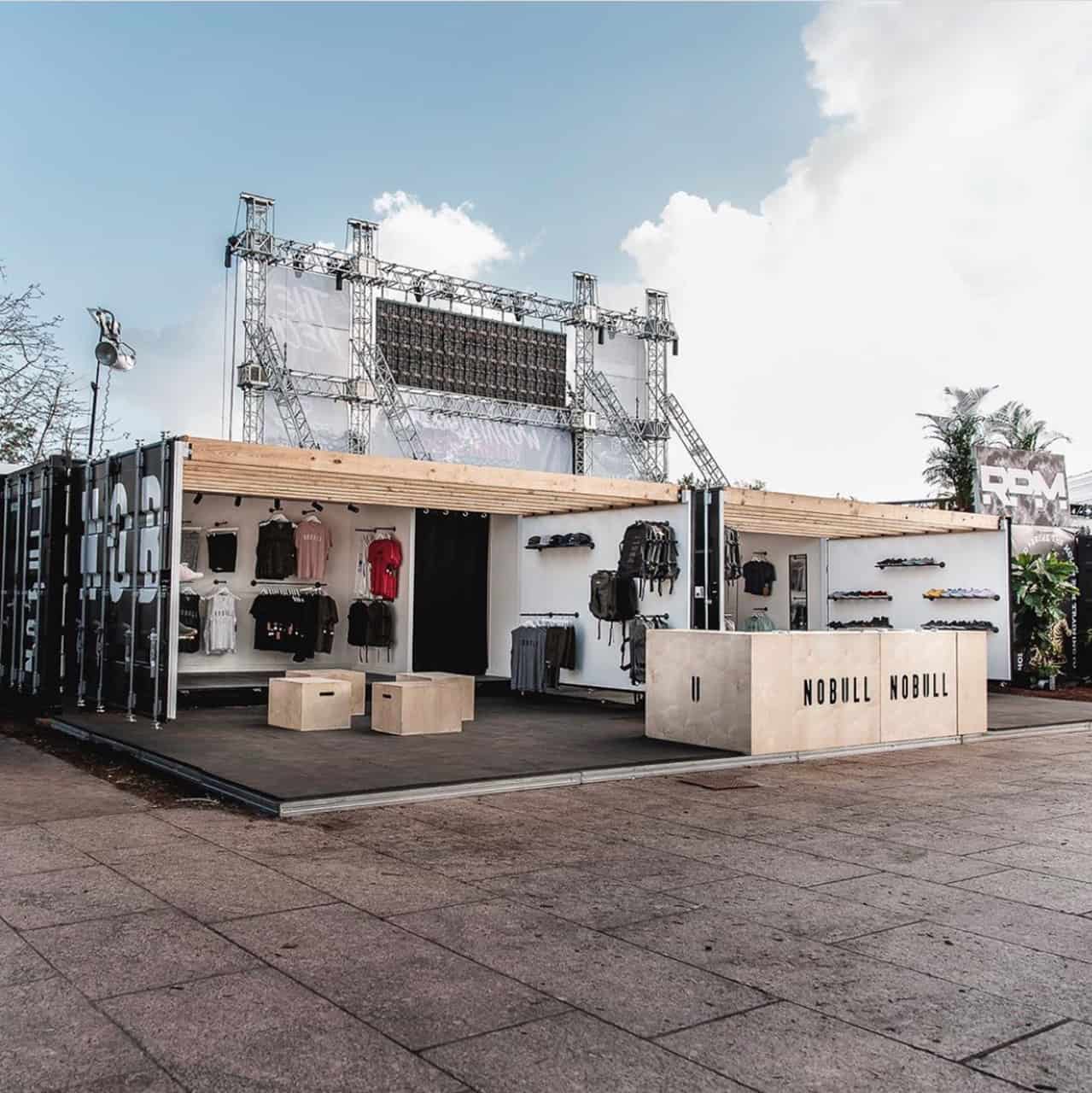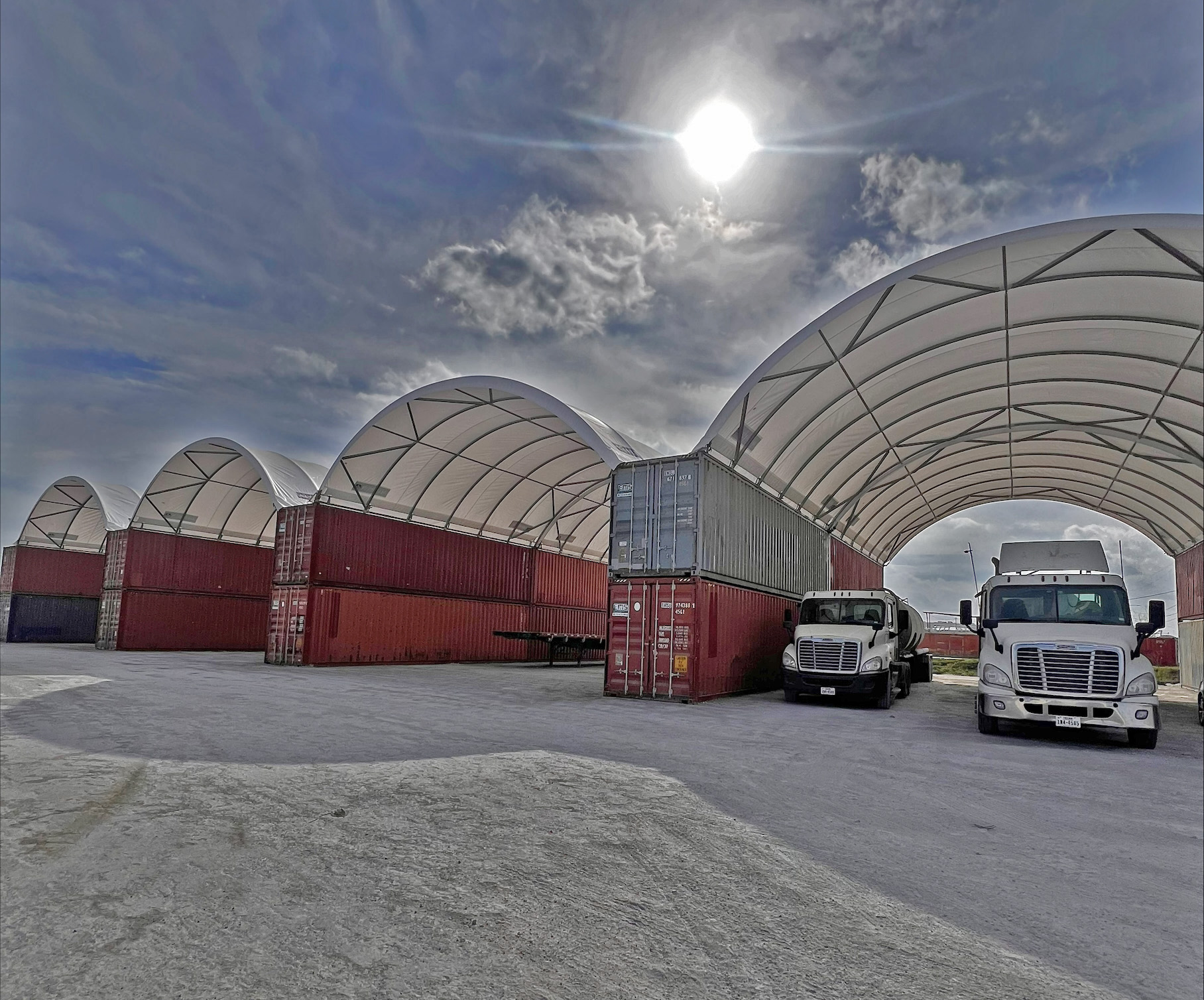The city of Austin is a weird city and proud of this fact. The Texas metropolis even adopted the phrase “keep Austin weird” as a semi-official slogan to entice visitors from out of state. So it should not be much of a surprise that local businesses would try to play up the city’s unique vibe as much as possible.
Enter Container Bar, on Rainey Street, that’s built out of seven re-purposed shipping containers.
But why would you build a business out of shipping containers? Is it just a gimmick or is there more to it?
The Life and Story of Austin’s Container Bar
Admittedly, using shipping containers for construction is not new. That idea probably originated with the “micro-home” trend some years back. The idea was to build small, utilitarian, and easy-to-transport homes. With that criteria, using shipping containers was an obvious fit. Shipping containers are prefabricated, cost-effective, and easy to transport from one plot of land to another. So the first container buildings were very small homes built out of single container units.
Their uniform size and shape let you treat them like Lego blocks during construction. You can arrange them to suit your needs. With so much flexibility, people started using shipping containers to piece together their own custom homes. From there, it was only a matter of time before someone got the idea to move the concept into the commercial space.
A few enterprising business people have already experimented with using containers for pop-up restaurants. These were usually small mobile kitchen or bars, more akin to a food truck than a brick and mortar establishment. But it wouldn’t be long until someone came along and expanded on this idea.
An Idea Born of Necessity
The Container Bar in Austin was the brainchild of Bridget Dunlap. A successful entrepreneur, Dunlap already owned several successful businesses in the city. But when she leased a plot of land near two of her existing venues, she had a mind to do something different.
Most of her previous ventures had been located in old homes that had been renovated into bars. However, around the time that she set to work on her new project, Dunlap recognized that the Rainey Street area was changing.
Dunlap’s first Austin-based bar and the first bar on Rainey Street had recently closed. It was shuttered and torn down to make way for a new, 250,000 square foot residential building. This seemed to be the herald of things to come, as the old bungalows that Dunlap and other local proprietors had been retrofitting into restaurants and venues were disappearing.
Luxury hotels and condos would take their places. And Dunlap recognized that she would need to plan ahead because Rainey Street would not stay the same forever.
A Bar Built to Move
Dunlap went into her new venture knowing that Rainey would only be a temporary home, with a permanent life elsewhere. Normally, having to pick up and move your entire establishment as part of a business plan would be a non-starter.
The decision to use shipping containers for the construction was not incidental. Nor was it just to cultivate an industrial-chic vibe. No, building with containers was essential to the bar’s future.
Ease of transport was a big selling point for people looking to build micro homes, and it would be that quality that allowed Dunlap to move forward with her plans. But even though the containers themselves are portable, Dunlap had her work cut out for her.
While shipping containers are themselves portable and durable, you need to account for all the material you are taking out during construction. Creating doorways, putting in plumbing, and especially multiple stories all need to be accounted for during the design phase.
So Dunlap sought the help of North Arrow Studio, in-order to ensure the container bar would be structurally sound while being fully mobile. Since, this bar would need to hold up to the rigors of being disassembled and moved to a new location in the future.
All that hard work, however, would pay dividends when the finished product was settled on its first foundation.
The Opening of Container Bar
Unless you were part of the team planning and building the Container Bar, you probably would have had no idea what it would look like when it finally opened to the public.
You might expect a dingy industrial setting, maybe trying to cultivate a sense of danger and mystique. That would be the obvious direction to go. Which is probably when Dunlap opted not to go in that direction. Instead, she took advantage of the container’s compartmentalized nature to give patrons a variety of settings.
Rather than entirely renovating the interiors, Contain Bar uses a series of visual effects to give each area its own feel without entirely stripping away the containers’ utilitarian nature. There’s a winter scene, tiles and gradient patterns, dark wood cladding, gold leaf, and walls of repeating text, to name a few. These scenes are further enhanced with lighting and other visual effects to accentuate the vibe and ambiance.
Built from seven containers over two stories, the 8,000 square foot space has a mix of indoor and outdoor areas with upstairs balconies and open courtyards.
Inside the structure, you will find multiple cubbyholes, where patrons can relax away from the main bar area. There are also several private rooms, and the mix of mood allows anyone to find a setting that suits them.
What Container Bar’s Success Means for the Future
The circumstances that brought about the Container Bar’s existence are not unique to Austin Texas. As urban areas grow, small enterprises find themselves pushed out to make way for new development.
Hence, more entrepreneurs are looking at shipping container construction. Faced with an unpredictable urban landscape, having the option to pack up and move out is an undeniable advantage.
Are you considering building with shipping containers for your new business concept? Check out some of our trendy container bar ideas. Whether as a permanent or a pop-up installation, they will always create a buzz.










