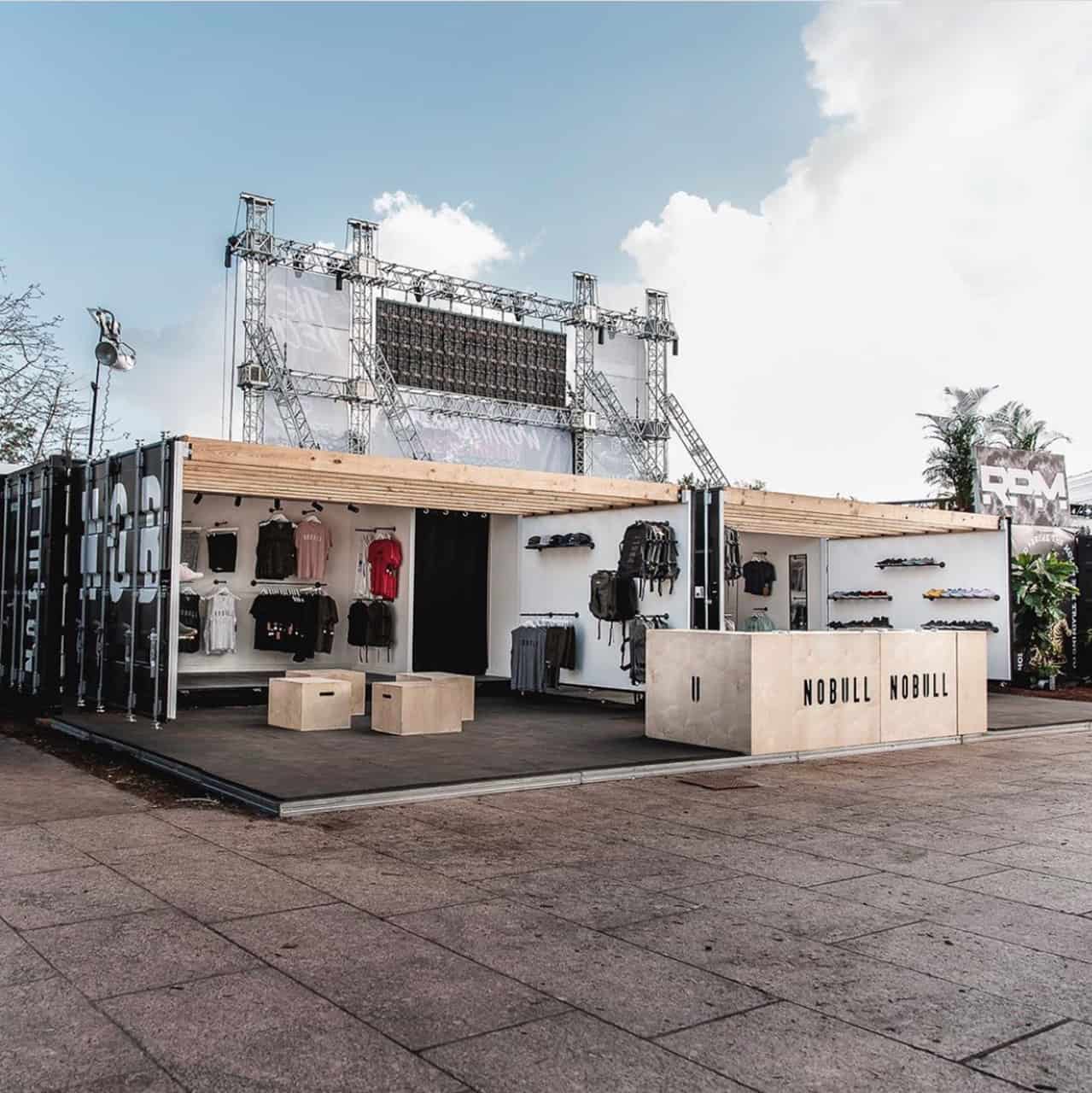Shipping Container Houses are like the modern version of the Sears mail-order house. From 1908 through 1940, you could choose from 370 different models. Sears would then ship you everything needed to build your home.
Today people are taking a more custom approach to this pre-fab method, by using shipping containers. With creative shipping container house plans, you can create a living space that perfectly fits your needs.
Keep reading for four floor-plan ideas you can use for your new container house, in the Houston or Dallas Texas region.
1. Keep It Simple
If simplicity is your goal or you’re on a tight budget, then keep your home smaller. One or two containers are enough to create a small living space.
If you choose only to use one container, you’ll want to maximize space by creating convertible use areas. For instance, create a bed that folds away during the day.
If you want to double your space and create separate living areas, then use two containers next to each other. You could create a single level by putting them next to each other. Or you could create a two-story unit by placing one on top of the other.
Removing the floor/ceiling between the two containers allows you to create high ceilings and a loft area. This increases the overall spaciousness inside of the container home.
2. Embrace Large Windows
If you plan to build your shipping container home somewhere with a great view, such as out out in the vast Texas hill country. Consider adding floor to ceiling windows. This will enable you to enjoy all that gorgeous scenery from the comfort of your home.
It also removes the closed-in feeling that can happen when building with containers. By having large windows, you trick the eye into thinking the living space is much larger than it actually is.
3. Modular Mobility
One thing that is common when building with containers is a rectangular, boxy look to the home. You can combat this by arranging the containers slightly misaligned. Keep the containers parallel to each other, but shift them so that you have one overhanging the other.
Doing this breaks up the home visually and gives it balance to make it more appealing. It also naturally creates patios and overhangs. Now you have outdoor living spaces or a covered entryway.
4. Frame the Space with Containers
For some, the width of the containers is too limiting. But this doesn’t have to stop you from using containers altogether. It just means you need to use them in conjunction with other building methods.
A popular choice is to use them on either side of the main living area. Use two shipping containers that are parallel to each other, but have space between them. Each container provides private living areas.
Then the space between gets closed in with walls and a ceiling to create the main living area of the home.
Try These Shipping Container House Plans
If these ideas for your shipping container house plans have you itching to get started, then we can help. Your first step is to speak with an architect who can design your home in a structurally sound manner.
We can help you get started sourcing the perfect containers for your project. Once you have your plans approved, we can modify and prepare your containers, so they’re ready for building upon delivery.
Contact our team today and let us help you get started on your dream container home.










